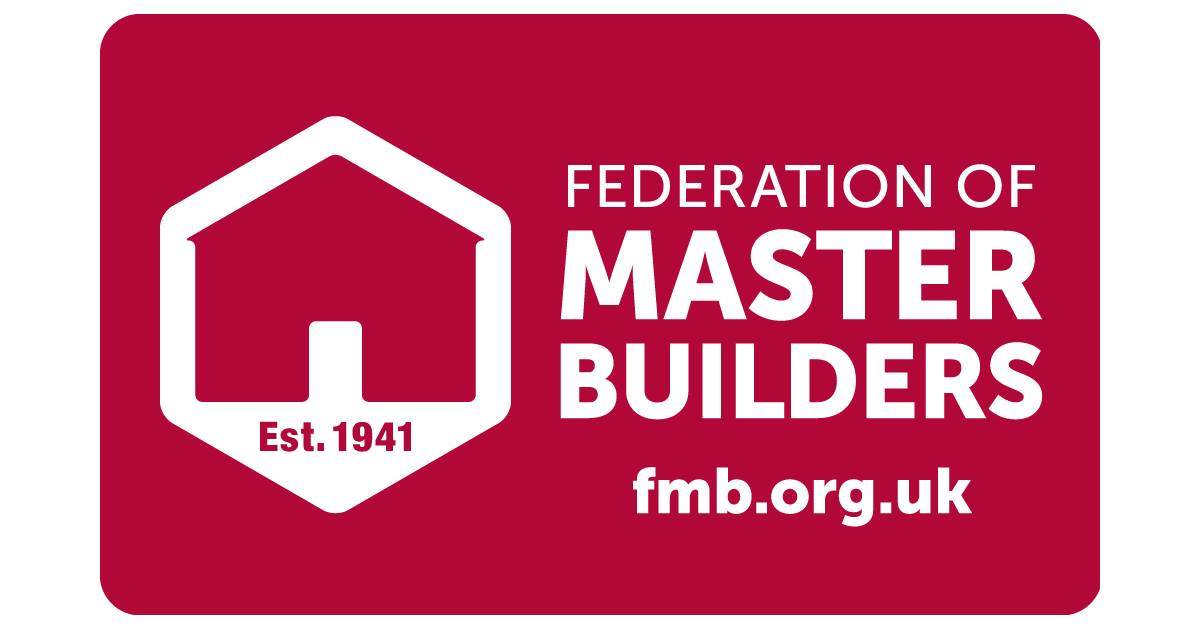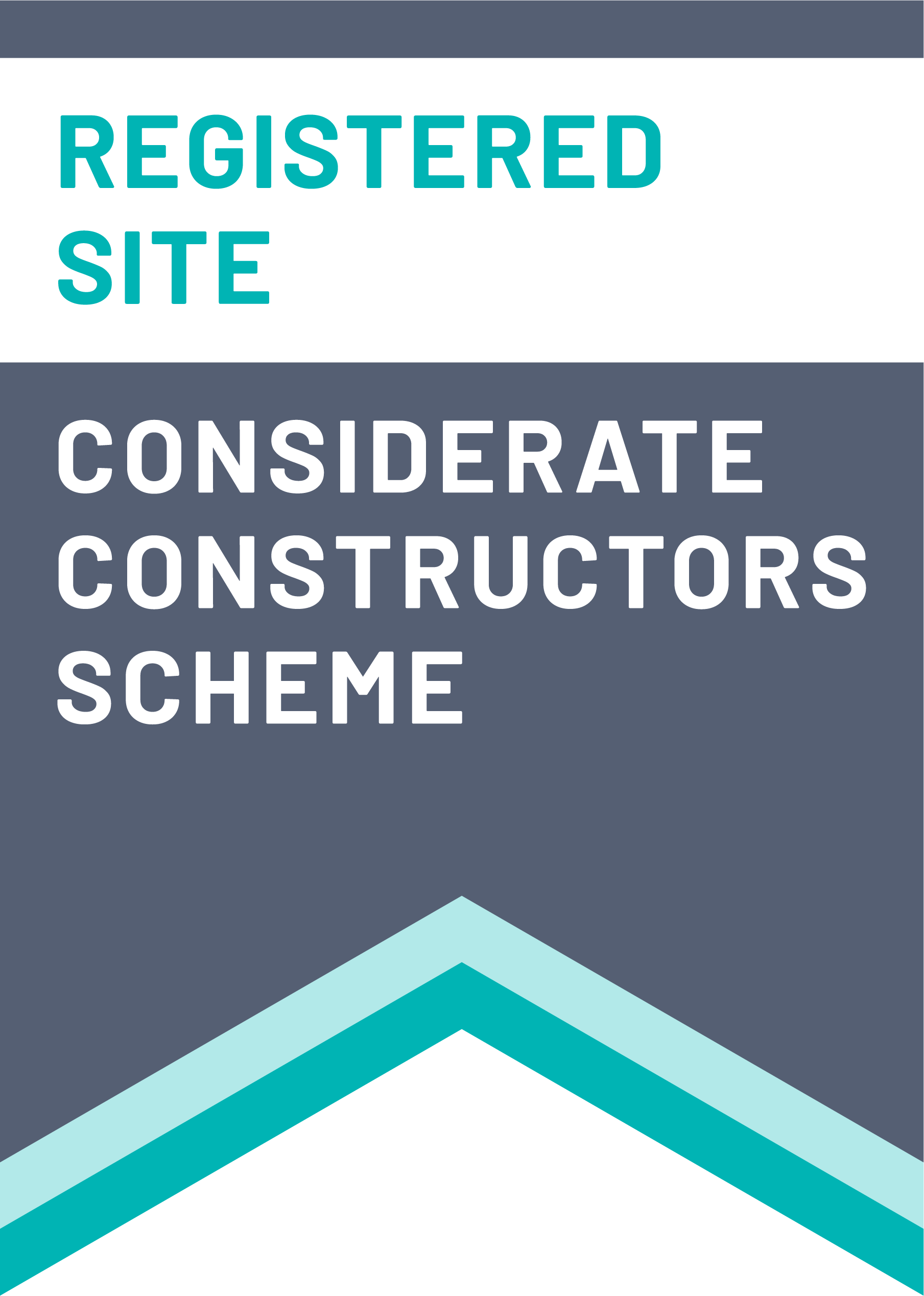Whether you are planning a new build or renovation project, design will play a key role. Making use of space, including awkward areas, is the cornerstone of successful house design. While ‘skinny homes’ are becoming popular in London, Brighton and the South East have a high proportion of detached and semi-detached homes.
This makes the South East a hot spot for extensions and loft conversions. And it is where design has an especially important role to play. Extensions, for example, can take many forms. Some people shy away from bricks and mortar and instead invest in a conservatory. Others will make the most of even the most difficult spaces. Triangular extensions, for example, are currently in vogue.
Classic and contemporary house design
While the design of a house is often dictated by its environment, the South East enjoys a rich mix of both classic and contemporary house designs. In Conservation Areas, for example, you will still find homes with sash windows and well-preserved Victorian or Georgian features. In newer developments, ‘contemporary’ remains the buzzword. Large, open living spaces, huge bathrooms and kitchens that double-up as family rooms are all part of the design mix.
Older properties can make use of house design features to increase space and add a contemporary element. Loft conversations with dormer windows, for example, can add a new element of design as well as extra space. A spiral staircase can give an older property a more modern feel, as well as reduce the amount of space lost to stairs.
Luxury interiors come of age
Sleek, high-gloss or plain white interiors that make a bold statement are design highlights of 2017. This trend, together with vaulted ceilings, is expected to continue, with house design reflecting a shift towards luxury interiors. Large bathrooms with high-end showers or walk-in bath tubs are other design favourites.
Perhaps the biggest trend to impact design is the increasing use of glass. Used especially at the front or back of homes, bi-folding doors are used to extend a living space into the outdoors. This type of look, however, is not suited to all houses, particularly older-style properties.
Use design to make use of space
Clever design can make a small space look much larger. The correct positioning of windows, light decor and few well-chosen furnishing ideas can make all the difference. Clearing out old, unwanted ornaments and furniture can further create the illusion of space in a cramped room. If you are really struggling for space, a loft conversion or extension carefully designed to blend into the look of your existing home is the best answer.
If you want the design of your home to make use of the space available and look stylish, speak to a professional. An architect or building contractor will be able to help you plan the right design for your house. They will be able to guide you through the planning process and ensure your project is completed to the highest standards.
Getting house design right is crucial. To make sure your house is design-led, talk to an expert on 01273 539124 or email us.








